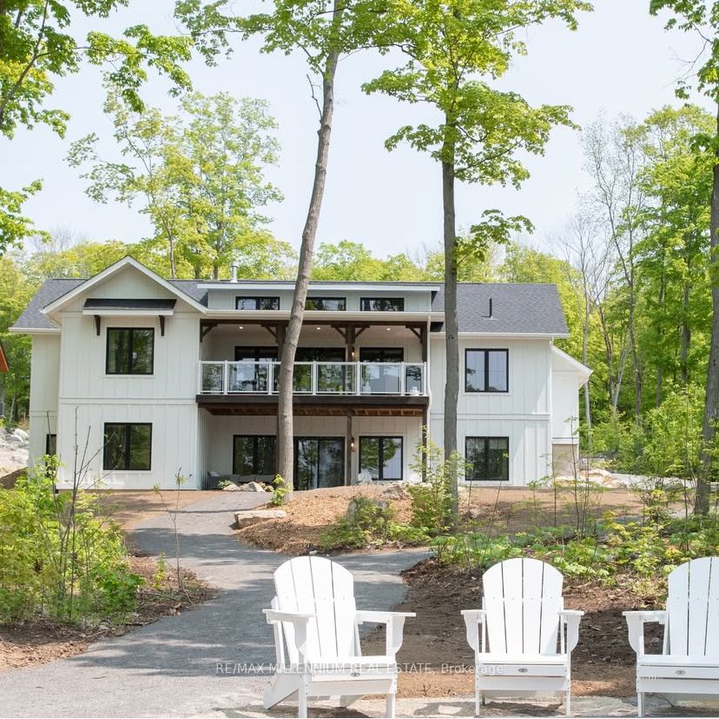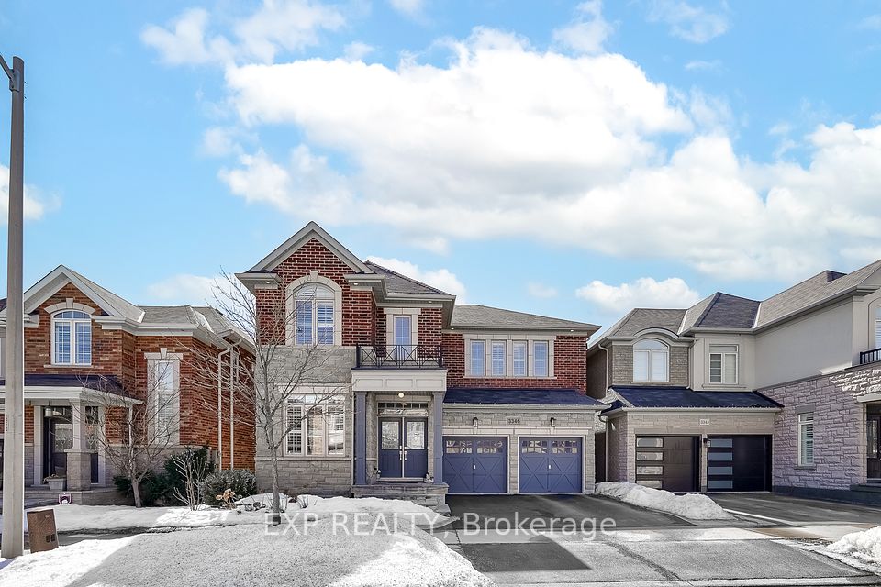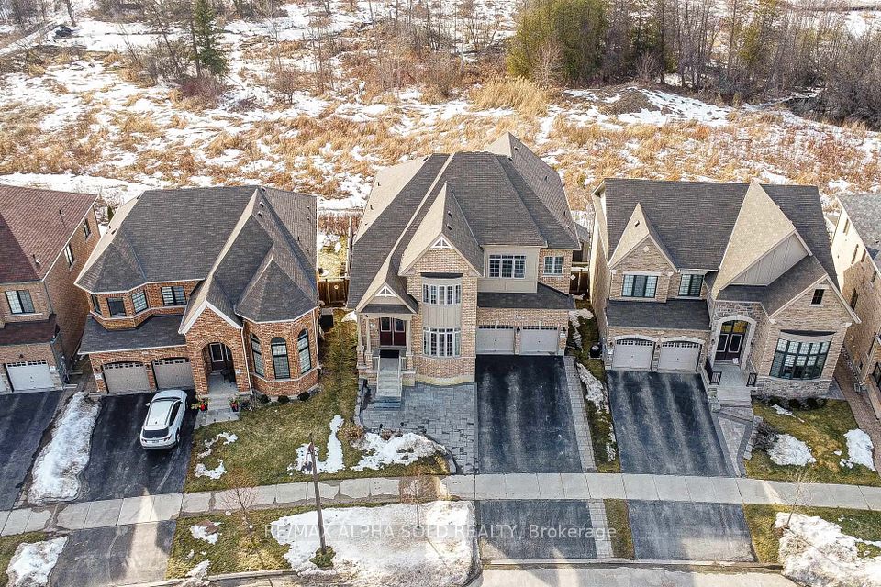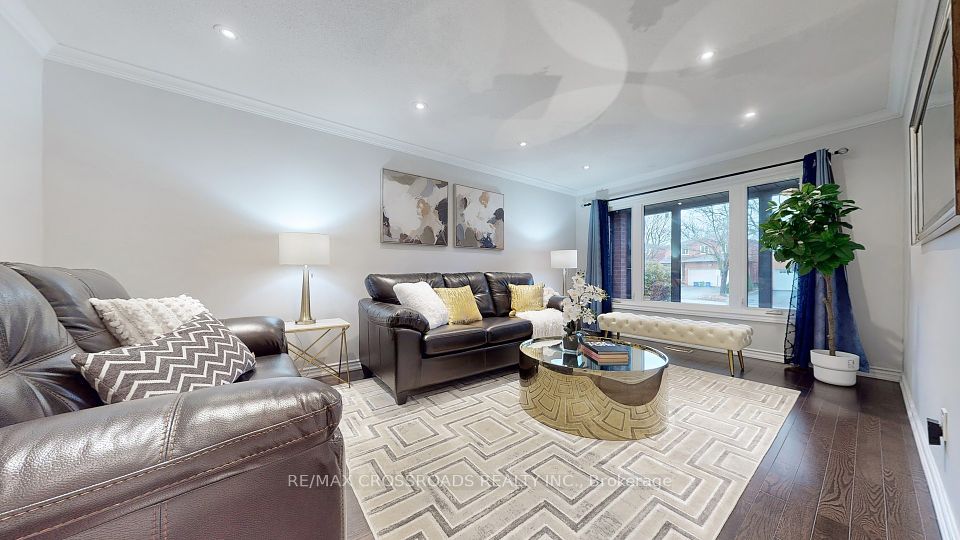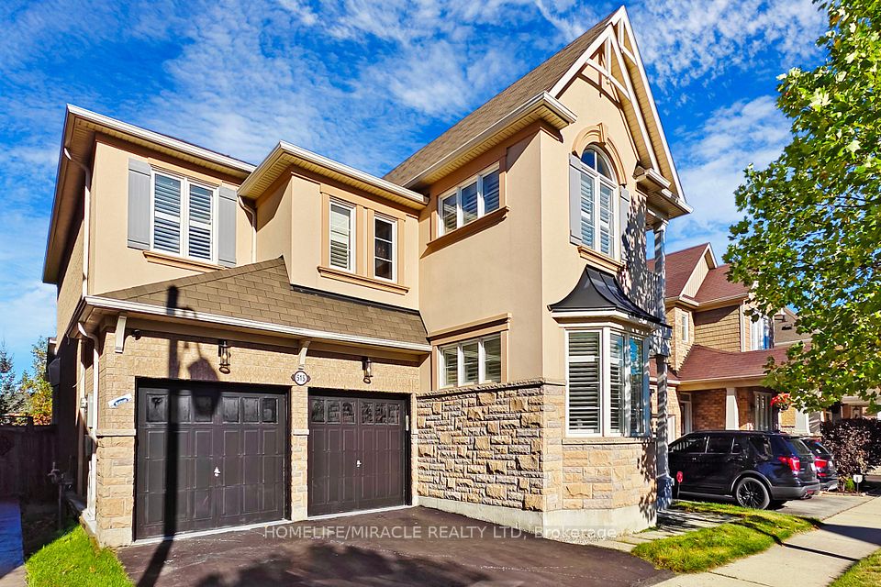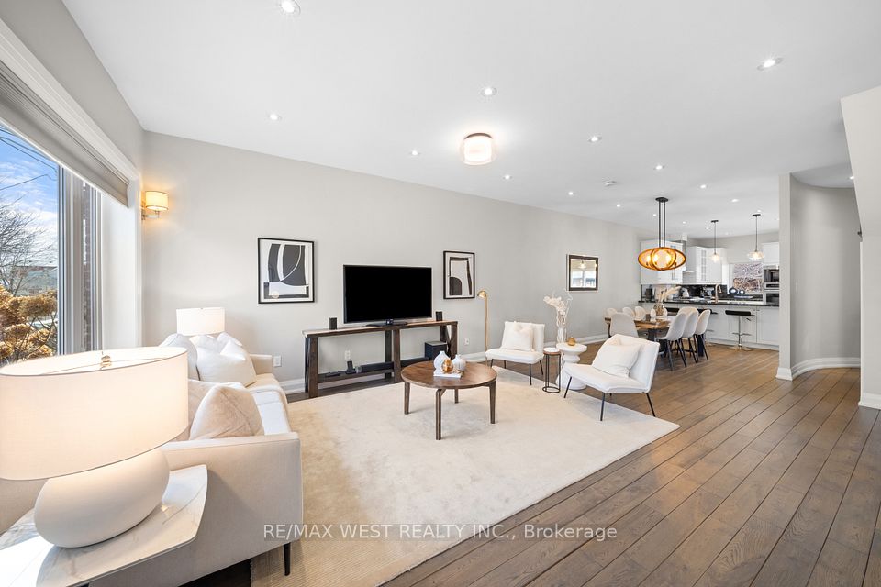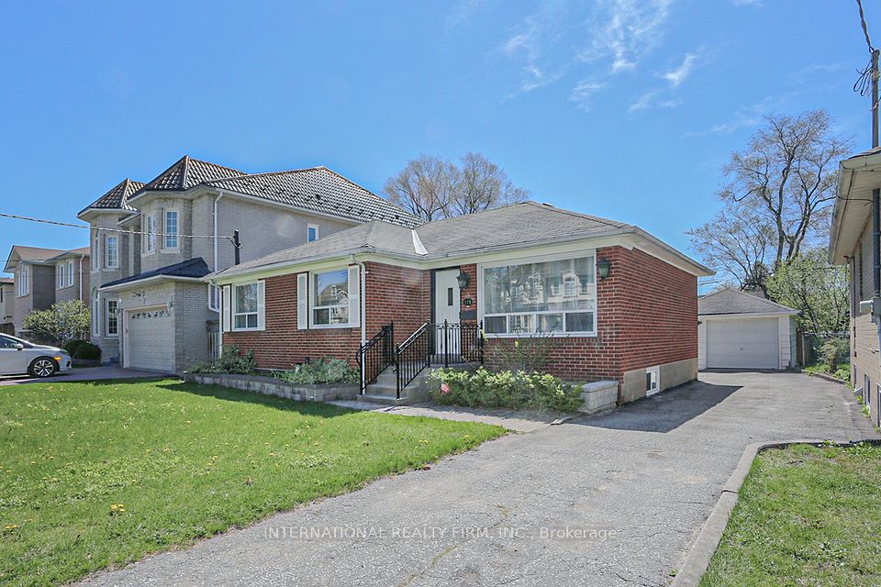$2,148,000
379 Maple Grove Drive, Oakville, ON L6J 4V6
Property Description
Property type
Detached
Lot size
N/A
Style
Sidesplit 4
Approx. Area
2000-2500 Sqft
Room Information
| Room Type | Dimension (length x width) | Features | Level |
|---|---|---|---|
| Living Room | 5.69 x 3.77 m | Hardwood Floor, Crown Moulding, Picture Window | Main |
| Den | 3.2 x 3.15 m | Hardwood Floor, Crown Moulding, Overlooks Garden | Main |
| Kitchen | 3 x 4.9 m | Hardwood Floor, Breakfast Area, W/O To Deck | Main |
| Primary Bedroom | 3.66 x 4.72 m | Broadloom, His and Hers Closets, Overlooks Garden | Upper |
About 379 Maple Grove Drive
Discover this meticulously maintained 5-bedroom, 3-bathroom, 4-level side split in the highly sought-after Eastlake community of Oakville. Boasting over 2100 sq ft of above-grade living space, this exceptional family home offers a unique opportunity to customize and renovate to your personal taste. Enjoy a spacious layout perfect for growing families, featuring a large, private, wooded backyard complete with a stunning new 3-level deck (2023)ideal for entertaining and enjoying the serene natural surroundings. The home also benefits from a double garage with convenient direct indoor access. Recent updates include new windows, attic insulation, gutters, range top, and a tankless hot water tank (all in 2019), providing peace of mind and added value. Located in one of Oakville's most prestigious neighborhoods, this property offers unparalleled access to top-rated schools, parks, and all the amenities Eastlake has to offer. Don't miss this rare opportunity to create your dream home in this coveted location!
Home Overview
Last updated
3 days ago
Virtual tour
None
Basement information
Finished
Building size
--
Status
In-Active
Property sub type
Detached
Maintenance fee
$N/A
Year built
--
Additional Details
Price Comparison
Location

Shally Shi
Sales Representative, Dolphin Realty Inc
MORTGAGE INFO
ESTIMATED PAYMENT
Some information about this property - Maple Grove Drive

Book a Showing
Tour this home with Shally ✨
I agree to receive marketing and customer service calls and text messages from Condomonk. Consent is not a condition of purchase. Msg/data rates may apply. Msg frequency varies. Reply STOP to unsubscribe. Privacy Policy & Terms of Service.






